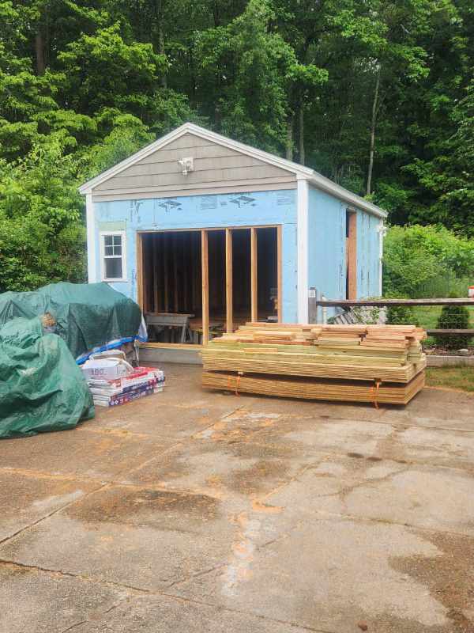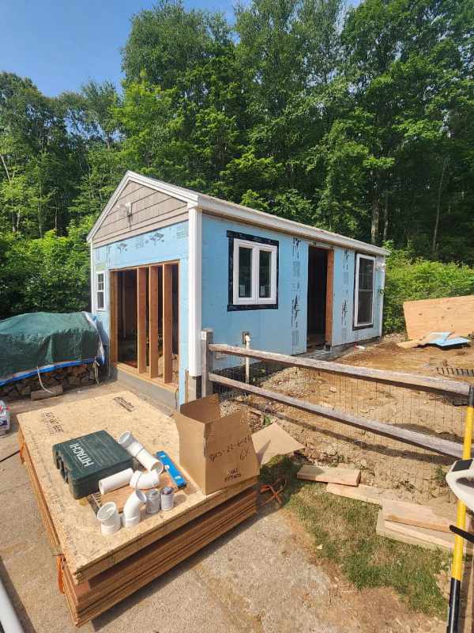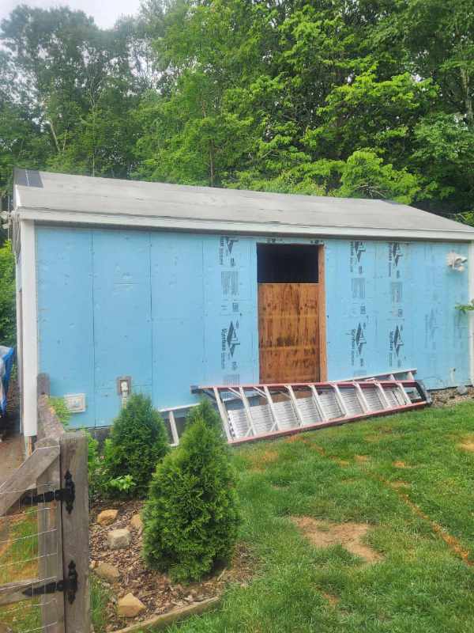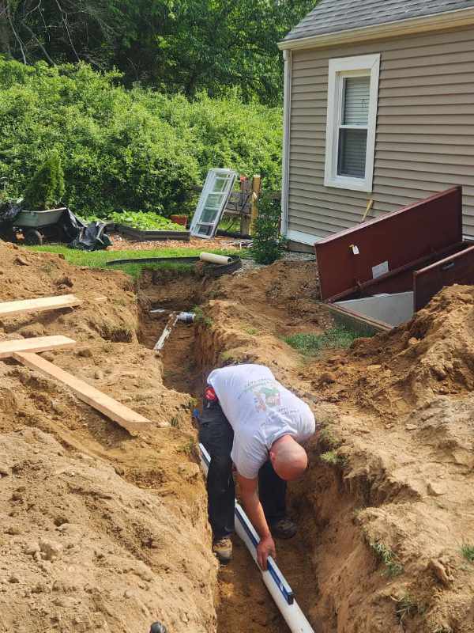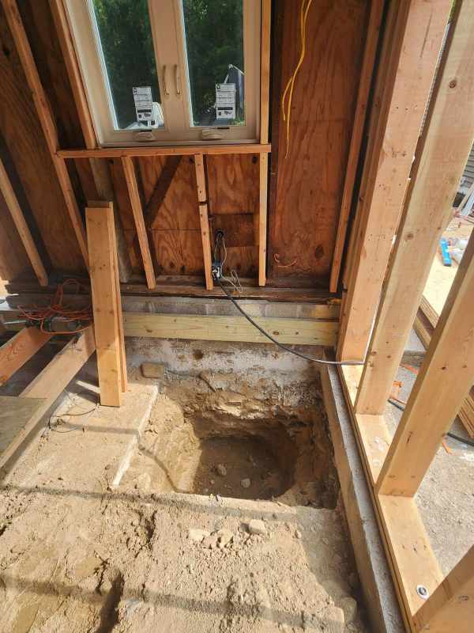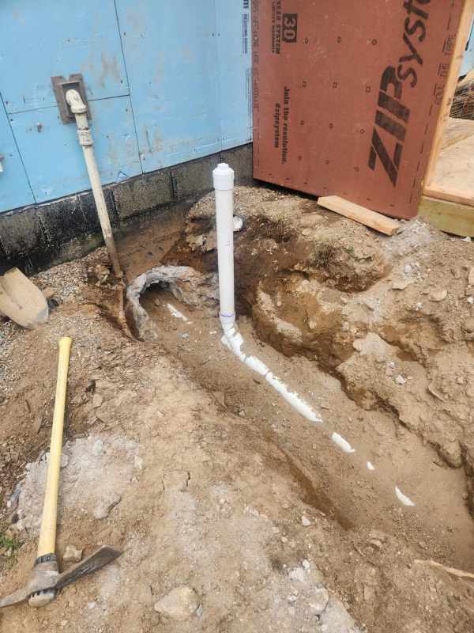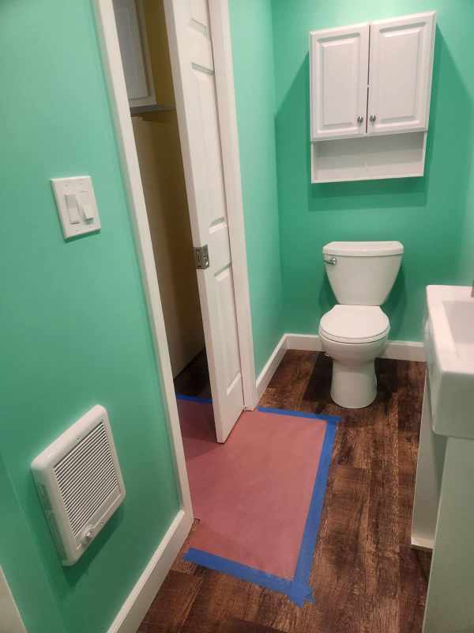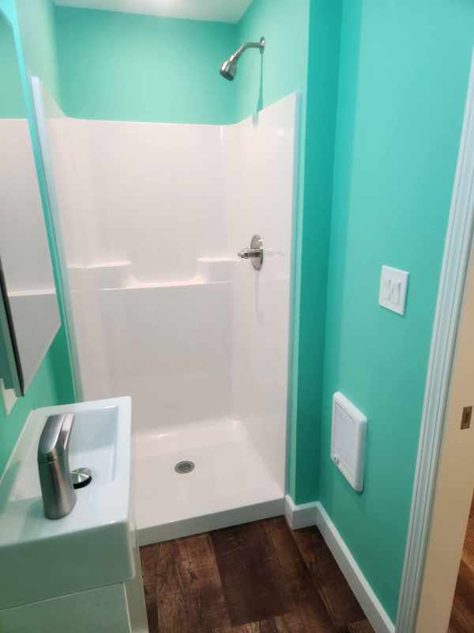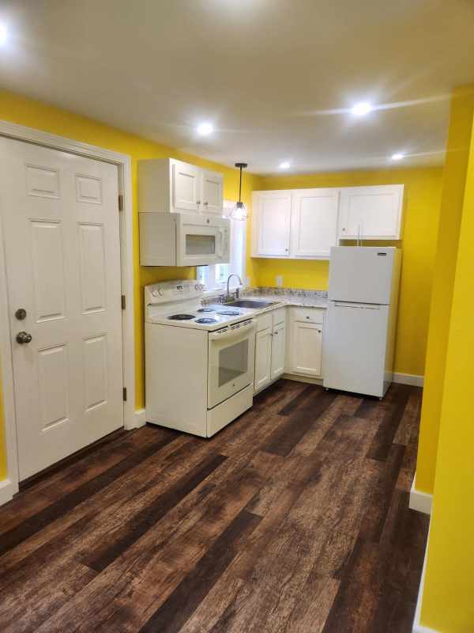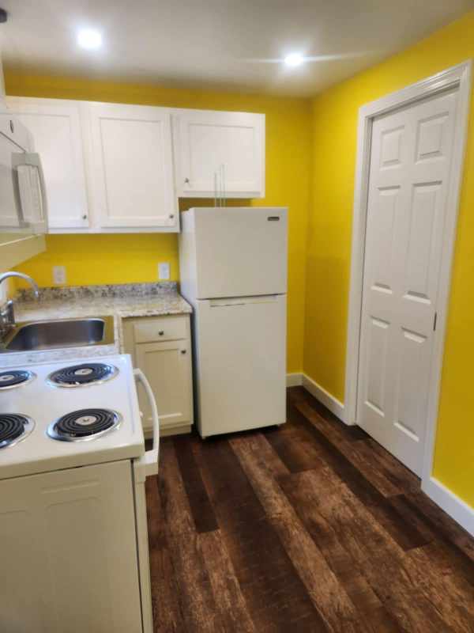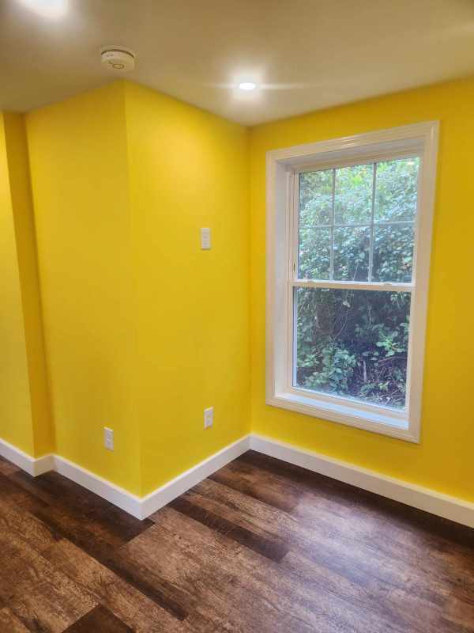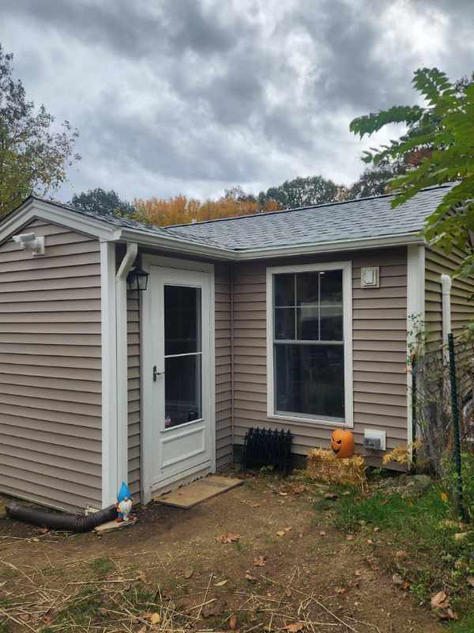Tiny homes have become increasingly popular in recent years, as people look for more affordable and sustainable housing options. Converting a garage into a tiny home can be a great way to achieve both of these goals.
If you’re thinking about converting your Connecticut garage into a tiny house you’ve come to the right place! Nick Lulick, owner of NML Construction, has the knowledge and experience to transform your garage into a perfect living space.
What is a tiny home?
A tiny home is a dwelling unit that is typically less than 400 sq ft, but a tiny house could be up to 600 sq ft. It’s important to choose a size that’s comfortable for the occupants and their needs. Tiny homes can be built from the ground up or converted from existing structures, such as garages or sheds.
However, it’s important to note that there are some zoning law requirements that have to considered before we can start any construction. In Connecticut, most towns and cities allow garage conversions, but there may be specific regulations on the size and type of structure that is permitted.
Zoning law requirements
Here are some of the most common zoning law requirements for a garage conversion in Connecticut (they may vary from town to town):
- The converted garage must meet all applicable building codes.
- The converted garage must be a secondary dwelling unit (ADU) on the same lot as a single-family home.
- The converted garage must have its own separate entrance and exit.
- The converted garage must be equipped with all of the necessary utilities, such as water, sewer, and electricity.
- The converted garage must have a minimum amount of living space, which is typically between 400 and 600 square feet.
It’s important to check with the local zoning department to get specific information on the requirements for garage conversions in your town or city. The garage conversion contractor pros at NML Construction will make sure that all the necessary permits are issued and the garage conversion goes smoothly.
Benefits of converting your garage into a tiny home
There are many benefits to converting your garage into a tiny house. Here are just a few:
- It’s a more affordable housing option than building a new home or buying an existing one.
- It’s a more sustainable housing option, as tiny homes require less energy and resources to build and maintain.
- It can be a great way to create a separate living space for a family member, friend, or tenant.
- It can be a great way to add value to your home.
Getting started
If you’re interested in converting your garage into a tiny home, the first step is to contact us. We will check with the local zoning department and get specific information on the requirements. Nick Lulick and his team will be there and see the project through from start to finish.
Here are a few things to keep in mind when planning a garage conversion:
- The layout of the garage: This will determine the layout of the tiny home.
- The size of the garage: This will determine the size of the tiny home.
- The utilities in the garage: It’s necessary for the garage to have utilities, such as water, sewer, and electricity.
- The building codes: Garage conversion must meet all applicable building codes.
Designing the garage and making it into a tiny home
Once we’ve confirmed that converting a garage into a tiny home is allowed, it’s time to start designing your new space.
Here are a few things to keep in mind:
- Layout: Every square foot counts in a tiny home, so it’s important to design a layout that’s efficient and functional. We’ll think carefully about where to place kitchen, bathroom, bedroom, and living space.
- Storage: Storage is often a challenge in tiny houses, so it’s important to plan ahead. We’ll make sure to offer built-in storage solutions to maximize space.
- Natural light: Small spaces can often feel cramped and dark, so it’s important to let in as much natural light as possible. We’ll add windows and skylights wherever it’s possible to add beauty and functionality to the garage conversion.
Once we have a design and plan, we can start construction. We will check with the local zoning department to get specific information on the requirements before starting any construction and get the building plans approved.
Ready to start your garage conversion?
